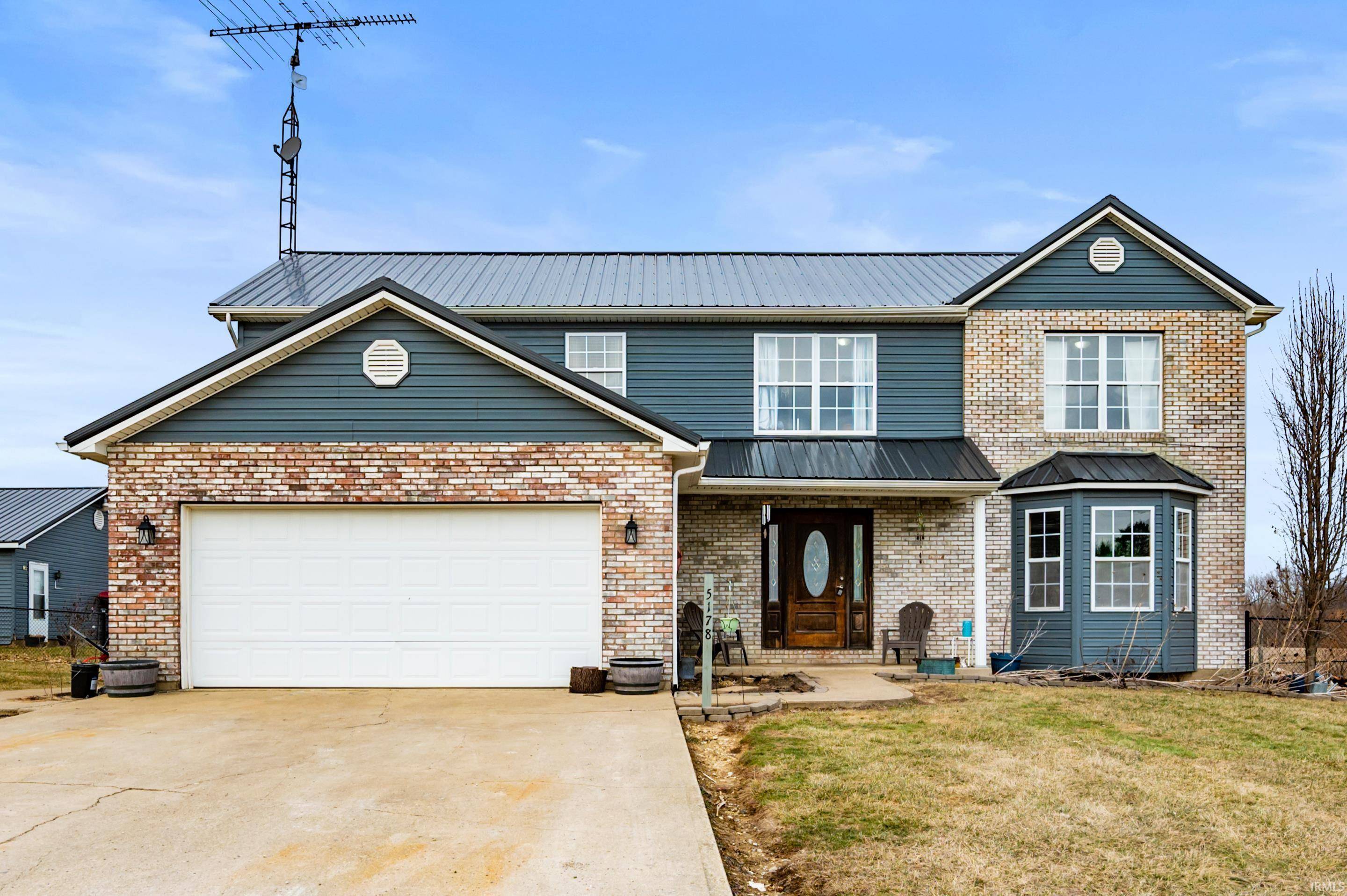$285,000
$269,900
5.6%For more information regarding the value of a property, please contact us for a free consultation.
4 Beds
3 Baths
2,411 SqFt
SOLD DATE : 03/10/2023
Key Details
Sold Price $285,000
Property Type Single Family Home
Sub Type Site-Built Home
Listing Status Sold
Purchase Type For Sale
Square Footage 2,411 sqft
Subdivision None
MLS Listing ID 202303729
Sold Date 03/10/23
Style Two Story
Bedrooms 4
Full Baths 3
Abv Grd Liv Area 2,411
Total Fin. Sqft 2411
Year Built 1995
Annual Tax Amount $1,450
Tax Year 2023
Lot Size 1.040 Acres
Property Sub-Type Site-Built Home
Property Description
This 4 bedroom, 3 bathroom home offers 2,411 SF of living space on just over an acre of land. Hardwood flooring throughout the main level, natural woodwork, and gas fireplace create a welcoming atmosphere. The kitchen has stainless appliances and a breakfast nook overlooking the pasture area. Main level laundry room with access to the open deck, which leads to the above ground pool. The backyard also has a firepit seating area for fireside conversations. Full basement, wood fueled geothermal heating, and two-car attached garage are a few additional amenities. The property has two outbuildings, including a 30 x 40 pole barn with 3 horse stalls and a detached guest quarters with additional garage space.
Location
State IN
Area Fayette County
Direction From US-40 and IN-3, east on US-40 E/Historic National Rd, right on S Bentonville Rd, continue onto N County Rd 550 W, left onto W County Rd 400 N, to property on left.
Rooms
Basement Unfinished
Dining Room 15 x 13
Kitchen Main, 12 x 12
Interior
Heating Electric, Wood, Forced Air, Geothermal
Cooling Central Air
Flooring Carpet, Concrete, Hardwood Floors
Fireplaces Number 1
Fireplaces Type Living/Great Rm, Gas Log
Appliance Dishwasher, Refrigerator, Range-Electric, Water Heater Electric
Laundry Main, 6 x 13
Exterior
Parking Features Attached
Garage Spaces 2.0
Fence Partial, Chain Link, Wood
Pool Above Ground
Amenities Available Ceiling Fan(s), Countertops-Laminate, Deck Open, Dryer Hook Up Electric, Eat-In Kitchen, Foyer Entry, Garage Door Opener, Guest Quarters, Range/Oven Hook Up Elec, Six Panel Doors, Stand Up Shower, Tub and Separate Shower, Formal Dining Room
Roof Type Metal
Building
Lot Description Level
Story 2
Foundation Unfinished
Sewer Septic
Water Well
Architectural Style Traditional
Structure Type Brick,Vinyl
New Construction No
Schools
Elementary Schools Fayette
Middle Schools Connersville
High Schools Connersville
School District Fayette County School Corp.
Others
Financing Cash,Conventional,FHA,USDA,VA
Read Less Info
Want to know what your home might be worth? Contact us for a FREE valuation!

Our team is ready to help you sell your home for the highest possible price ASAP

IDX information provided by the Indiana Regional MLS
Bought with Realtor NonMember MEIAR • NonMember MEIAR
GET MORE INFORMATION
Broker-Owner | Lic# RB14027336







