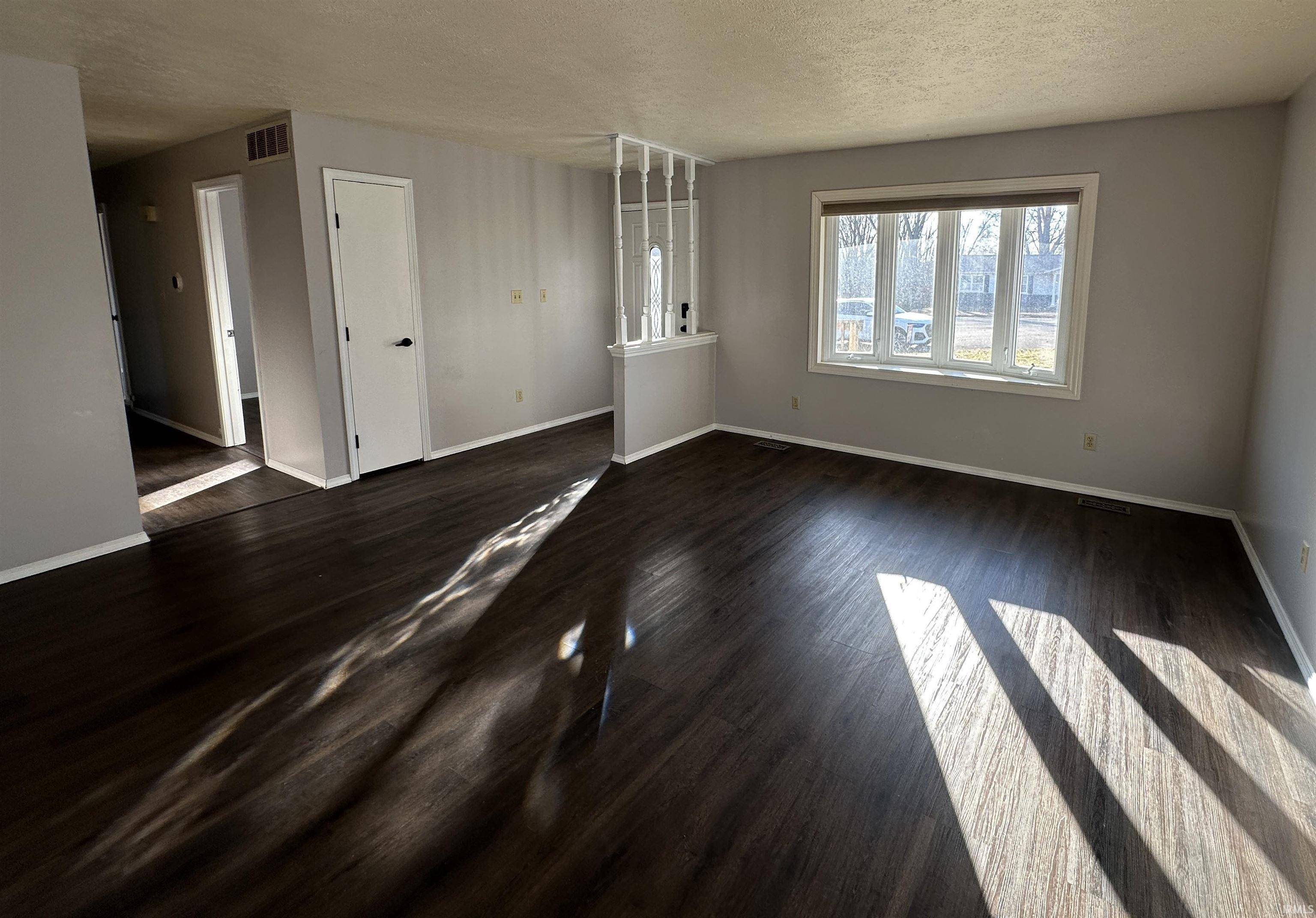$295,000
$309,900
4.8%For more information regarding the value of a property, please contact us for a free consultation.
3 Beds
2 Baths
1,583 SqFt
SOLD DATE : 06/02/2025
Key Details
Sold Price $295,000
Property Type Single Family Home
Sub Type Site-Built Home
Listing Status Sold
Purchase Type For Sale
Square Footage 1,583 sqft
Subdivision Westbrook Downs
MLS Listing ID 202506595
Sold Date 06/02/25
Style Two Story
Bedrooms 3
Full Baths 2
Abv Grd Liv Area 1,008
Total Fin. Sqft 1583
Year Built 1973
Annual Tax Amount $1,995
Tax Year 2024
Lot Size 0.260 Acres
Property Sub-Type Site-Built Home
Property Description
Charming 3-bedroom, 2-bath ranch over a full basement in Westbrook Downs! This home features low-maintenance vinyl plank flooring throughout the spacious living room, which seamlessly connects to the dining area and kitchen. The dining room opens to a large fenced backyard and a spacious deck through sliding doors, perfect for outdoor enjoyment. Down the hall, you'll find three generously sized bedrooms and an updated full bath. The lower level offers a versatile family/rec room with walkout access to the backyard, along with a full bath, laundry room, and abundant storage space. Additional highlights include a one-car attached garage and a prime location on a quiet cul-de-sac at the back of the neighborhood. Conveniently close to schools, shopping, and amenities—this home is a must-see!
Location
State IN
County Monroe County
Area Monroe County
Direction State Road 46 West just past Jiffy Treet turn Left into Westbrook Downs.
Rooms
Basement Full Basement, Walk-Out Basement, Partially Finished
Dining Room 8 x 8
Kitchen Main, 8 x 8
Interior
Heating Heat Pump
Cooling Central Air
Flooring Carpet, Vinyl
Fireplaces Type None
Appliance Dishwasher, Microwave, Washer, Dryer-Electric, Range-Electric, Water Heater Electric
Laundry Basement, 13 x 8
Exterior
Exterior Feature None
Parking Features Attached
Garage Spaces 1.0
Fence Chain Link
Amenities Available Deck Open, Disposal, Garage Door Opener, Patio Open
Roof Type Asphalt,Shingle
Building
Lot Description Cul-De-Sac, 0-2.9999
Story 2
Foundation Full Basement, Walk-Out Basement, Partially Finished
Sewer City
Water City
Architectural Style Ranch, Walkout Ranch
Structure Type Stone
New Construction No
Schools
Elementary Schools Edgewood
Middle Schools Edgewood
High Schools Edgewood
School District Richland-Bean Blossom Community Schools
Others
Financing Cash,Conventional,FHA
Read Less Info
Want to know what your home might be worth? Contact us for a FREE valuation!

Our team is ready to help you sell your home for the highest possible price ASAP

IDX information provided by the Indiana Regional MLS
Bought with Jeremy Graham • Century 21 Scheetz - Bloomington
GET MORE INFORMATION
Broker-Owner | Lic# RB14027336







