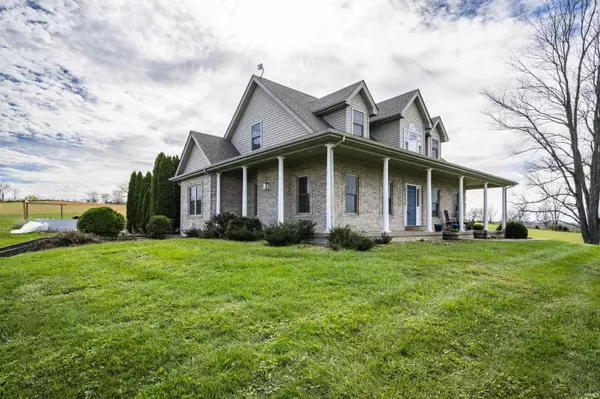$495,000
$499,900
1.0%For more information regarding the value of a property, please contact us for a free consultation.
4 Beds
4 Baths
3,078 SqFt
SOLD DATE : 06/30/2025
Key Details
Sold Price $495,000
Property Type Single Family Home
Sub Type Site-Built Home
Listing Status Sold
Purchase Type For Sale
Square Footage 3,078 sqft
MLS Listing ID 202515800
Sold Date 06/30/25
Style One and Half Story
Bedrooms 4
Full Baths 3
Half Baths 1
Abv Grd Liv Area 3,078
Total Fin. Sqft 3078
Year Built 2006
Annual Tax Amount $3,898
Lot Size 8.980 Acres
Property Sub-Type Site-Built Home
Property Description
BEAUTIFUL CAPE COD with WRAP AROUND PORCH and georgeous PANORAMIC HILLTOP VIEWS. This fantastic home has 4BR, 3.5BA, 3078 above grade sq. footage and 1572 FINISHED BASEMENT for a total of 4650 sq. ft. and 8.98 acres. STATE OF THE ART KITCHEN has a breakfast bar, lots of cabinets, planning center and separate eat in dining area. FORMAL DINING ROOM offers a trey ceing and 2 sets of french doors overlooking patio for entertaining and landscaped garden area. Spacious GREAT ROOM offers a gas log fireplace/heatilater and 9'ceilings. Ceramic Tile in kitchen, foyer and bathrooms. Master suite has trey ceiling, ceramic tiled shower, dual vanities, whirlpool tub and large walk in closet with professional built-in organizers. Bonus loft area with 720 finished sq ft. above garage. Outside you will find a partially in ground SWIMMING POOL surrounded by a brand new TILE PATIO with 2 FIREPIT areas along with a new BASKETBALL PLAYING area and a brand new OUTSIDE WOOD FURNACE, a new PERGOLA, and aggregate side walks. 10 x 14 New shed! Professionally finished WALK OUT BASEMENT with 1572 sq ft. features a second master bedroom, full bath, large office and large family room with new laminate flooring, and styrofoam insulation. Fantastic home located just minutes from town. Must see!!!
Location
State IN
County Washington County
Area Washington County
Direction From Salem, Take Hwy. 135s Approx. 1 Mile From 60/135 Intersection, Turn Right On To Becks Mill Road, Go 1/2 Mile, House On Left.
Rooms
Family Room 0 x 0
Basement Full Basement, Walk-Out Basement, Finished
Dining Room 13 x 15
Kitchen Main, 24 x 10
Interior
Heating Electric, Gas, Wood, Forced Air, Heat Pump
Cooling Central Air
Flooring Carpet, Tile
Fireplaces Number 1
Fireplaces Type Gas Log, One
Appliance Dishwasher, Microwave, Refrigerator, Oven-Electric, Range-Electric, Sump Pump, Water Heater Electric, Basketball Goal
Laundry Main
Exterior
Parking Features Attached
Garage Spaces 2.0
Pool Above Ground
Amenities Available 1st Bdrm En Suite, Breakfast Bar, Ceiling-Cathedral, Ceiling-Tray, Ceiling Fan(s), Ceilings-Vaulted, Closet(s) Walk-in, Disposal, Eat-In Kitchen, Firepit, Foyer Entry, Garage Door Opener, Jet Tub, Landscaped, Porch Covered, Stand Up Shower, Tub and Separate Shower, Main Level Bedroom Suite, Formal Dining Room, Great Room, Main Floor Laundry
Roof Type Shingle
Building
Lot Description Slope
Story 1.5
Foundation Full Basement, Walk-Out Basement, Finished
Sewer Septic
Water Public
Architectural Style Cape Cod
Structure Type Brick
New Construction No
Schools
Elementary Schools Bradie M Shrum
Middle Schools Salem
High Schools Salem
School District Salem Community Schools
Others
Financing Cash,Conventional,FHA,USDA,VA
Read Less Info
Want to know what your home might be worth? Contact us for a FREE valuation!

Our team is ready to help you sell your home for the highest possible price ASAP

IDX information provided by the Indiana Regional MLS
Bought with Bedford NonMember • NonMember BED
GET MORE INFORMATION
Broker-Owner | Lic# RB14027336







