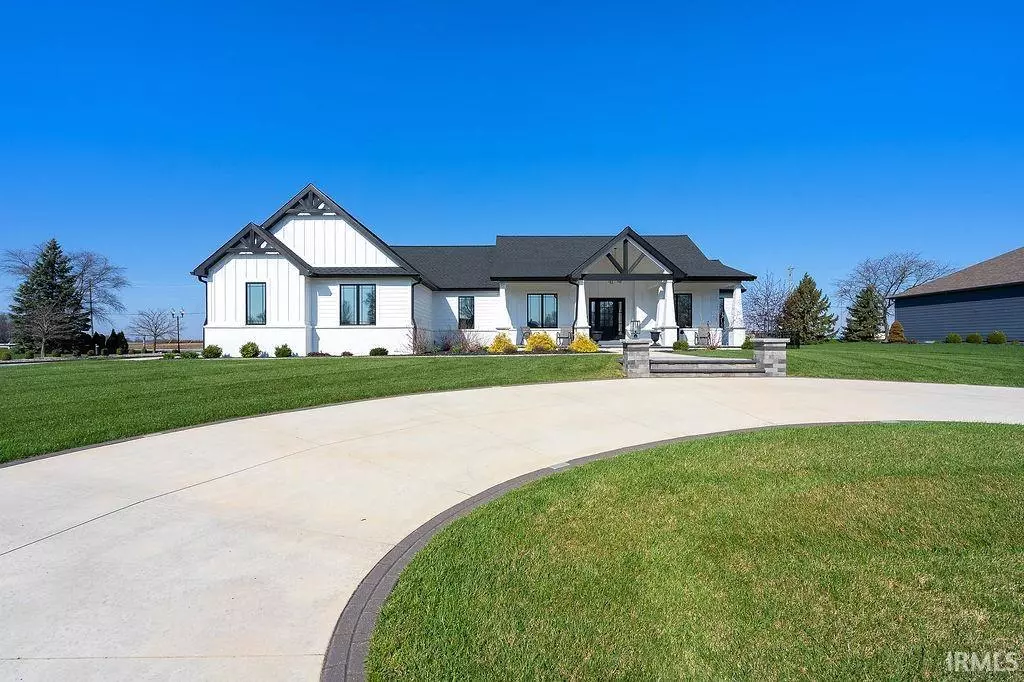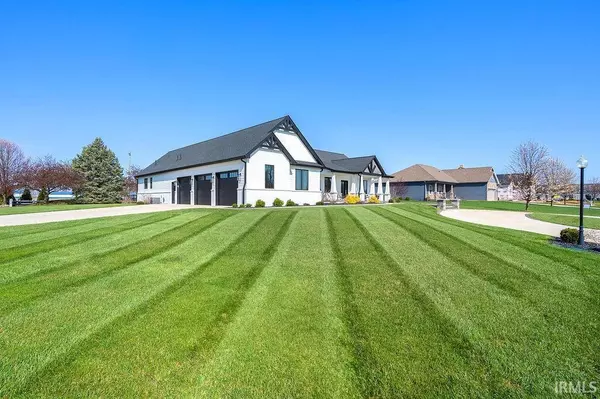$590,000
$599,000
1.5%For more information regarding the value of a property, please contact us for a free consultation.
4 Beds
3 Baths
3,084 SqFt
SOLD DATE : 07/11/2025
Key Details
Sold Price $590,000
Property Type Single Family Home
Sub Type Site-Built Home
Listing Status Sold
Purchase Type For Sale
Square Footage 3,084 sqft
Subdivision Cotswold Hills
MLS Listing ID 202512728
Sold Date 07/11/25
Style One Story
Bedrooms 4
Full Baths 2
Half Baths 1
Abv Grd Liv Area 3,084
Total Fin. Sqft 3084
Year Built 2021
Annual Tax Amount $3,995
Tax Year 2024
Lot Size 0.530 Acres
Property Sub-Type Site-Built Home
Property Description
Live a life of luxury in this almost brand new Monroe custom-built home. This stunning 4-bedroom, 2.5-bath residence features a spacious loft area, offering additional room to relax or entertain. The open-concept design highlights a chef's kitchen with a large central island—ideal for both culinary creations and casual gatherings. The sunlit family room, anchored by a cozy fireplace, creates a warm, inviting space to unwind. The generous master suite is a true retreat, offering an expansive walk-in closet, and a spa-like bathroom complete with a soaking tub, creating the ultimate sanctuary to escape to. Step outside to your half acre lot adorned with an arched driveway and custom landscaping. You will also find a private backyard oasis, featuring a built-in outdoor grill area, TV, and fireplace—perfect for hosting guests or enjoying quiet evenings. With an integrated smart home system, you'll enjoy effortless control of lighting, thermostats, and security features at your fingertips. This home is a harmonious blend of sophistication and practicality, designed for those who seek a distinctive, high-end living experience.
Location
State IN
County Howard County
Area Howard County
Direction Take Dixon Rd south of St Rd 26 to Cotswold Hills. Turn east on Northampton. Home sits on the corner of Northampton & Sheffield.
Rooms
Basement Crawl
Dining Room 13 x 9
Kitchen Main, 13 x 19
Interior
Heating Forced Air
Cooling Central Air
Fireplaces Number 1
Fireplaces Type Family Rm
Appliance Dishwasher, Microwave, Refrigerator, Cooktop-Gas, Dryer-Gas, Oven-Built-In, Oven-Double
Laundry Main, 10 x 9
Exterior
Parking Features Attached
Garage Spaces 3.0
Amenities Available 1st Bdrm En Suite
Building
Lot Description Corner
Story 1
Foundation Crawl
Sewer City
Water City
Structure Type Masonry
New Construction No
Schools
Elementary Schools Western Primary
Middle Schools Western
High Schools Western
School District Western School Corp.
Read Less Info
Want to know what your home might be worth? Contact us for a FREE valuation!

Our team is ready to help you sell your home for the highest possible price ASAP

IDX information provided by the Indiana Regional MLS
Bought with Chelsea Radcliff • The Hardie Group
GET MORE INFORMATION
Broker-Owner | Lic# RB14027336







