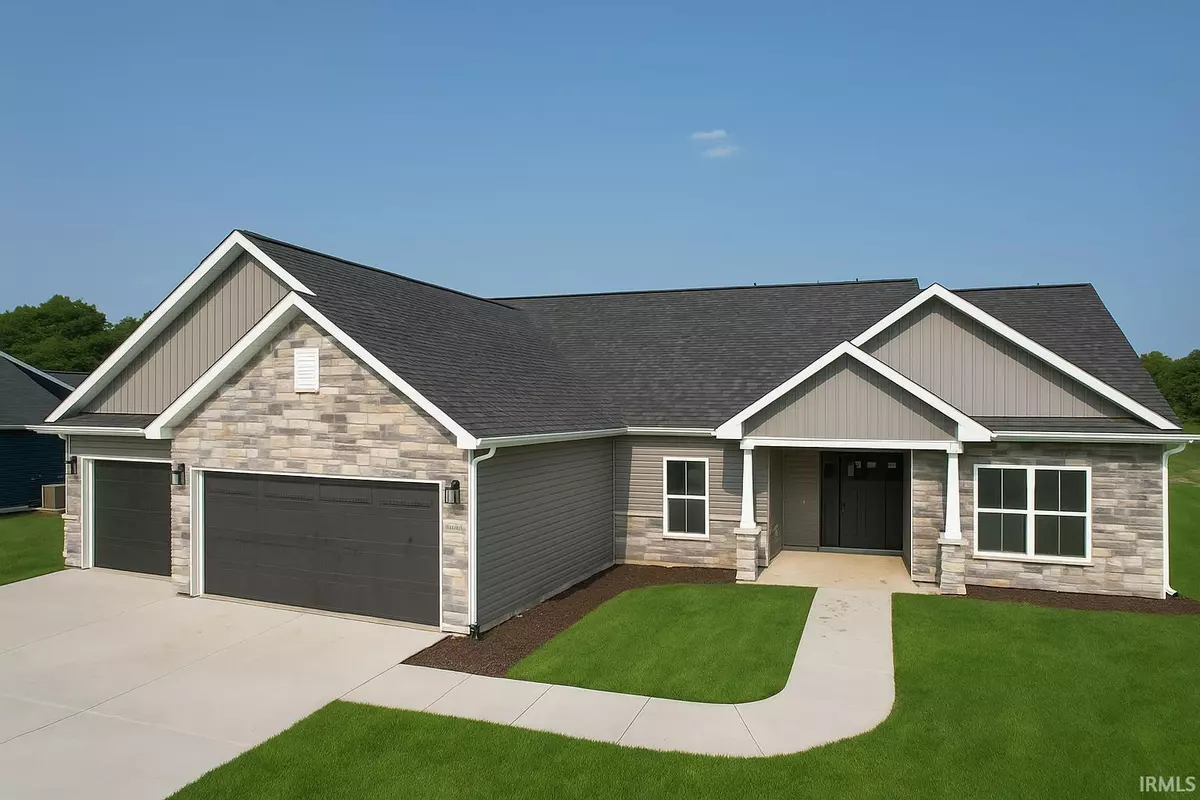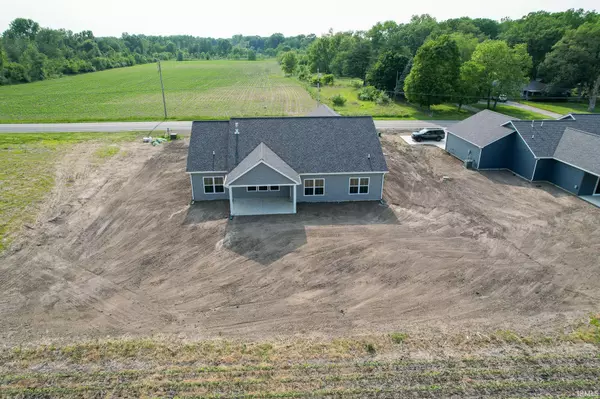$390,000
$394,900
1.2%For more information regarding the value of a property, please contact us for a free consultation.
3 Beds
2 Baths
1,979 SqFt
SOLD DATE : 07/23/2025
Key Details
Sold Price $390,000
Property Type Single Family Home
Sub Type Site-Built Home
Listing Status Sold
Purchase Type For Sale
Square Footage 1,979 sqft
Subdivision Jennings Acres
MLS Listing ID 202522101
Sold Date 07/23/25
Style One Story
Bedrooms 3
Full Baths 2
Abv Grd Liv Area 1,979
Total Fin. Sqft 1979
Year Built 2025
Annual Tax Amount $2,025
Lot Size 0.340 Acres
Property Sub-Type Site-Built Home
Property Description
Beautiful new construction home near the TCC Golf Course offering high-end finishes and modern amenities throughout. This well-designed home features 3 bedrooms, 2 full bathrooms, an office/den and 1,970 square feet of comfortable living space. The kitchen is a standout with granite countertops, a stylish tile backsplash, a large center island, and quality cabinetry—perfect for both everyday living and entertaining. The open floor plan flows into the living area, which includes a fireplace that adds a cozy and inviting touch. The primary suite includes a tiled walk-in shower, double vanity, and spacious closet. Both bathrooms are outfitted with tastefully with contemporary fixtures. Enjoy outdoor living on the covered concrete back patio, ideal for relaxing or hosting guests. The attached three-car garage provides plenty of storage and convenience. This home is built with attention to detail and includes a 10-year builder's warranty for added peace of mind. Located close to golf, dining, and other local amenities, this new home combines comfort, style, and location. A must-see for anyone looking for quality new construction in a desirable area.
Location
State IN
County White County
Area White County
Direction North on West Shafer Drive, past tcc golf course on the east side of the road.
Rooms
Basement Slab
Dining Room 10 x 13
Kitchen Main, 20 x 13
Interior
Heating Gas, Conventional, Forced Air
Cooling Central Air
Flooring Carpet, Laminate
Fireplaces Number 1
Fireplaces Type Living/Great Rm, Gas Log, One
Appliance Dishwasher, Microwave, Refrigerator, Oven-Electric, Range-Electric, Water Heater Gas, Water Softener-Owned
Laundry Main, 10 x 7
Exterior
Parking Features Attached
Garage Spaces 3.0
Amenities Available Attic Pull Down Stairs, Ceiling-9+, Ceiling-Tray, Ceiling Fan(s), Closet(s) Walk-in, Countertops-Stone, Disposal, Eat-In Kitchen, Garage Door Opener, Kitchen Island, Open Floor Plan, Pantry-Walk In, Porch Covered, Split Br Floor Plan, Twin Sink Vanity, Stand Up Shower, Tub/Shower Combination, Main Level Bedroom Suite, Main Floor Laundry, Washer Hook-Up
Roof Type Dimensional Shingles
Building
Lot Description Level
Story 1
Foundation Slab
Sewer Regional
Water Well
Architectural Style Ranch
Structure Type Stone,Vinyl
New Construction No
Schools
Elementary Schools Meadowlawn
Middle Schools Roosevelt
High Schools Twin Lakes
School District Twin Lakes School Corp.
Read Less Info
Want to know what your home might be worth? Contact us for a FREE valuation!

Our team is ready to help you sell your home for the highest possible price ASAP

IDX information provided by the Indiana Regional MLS
Bought with Matt Zook • REAL ESTATE NETWORK L.L.C
GET MORE INFORMATION
Broker-Owner | Lic# RB14027336







